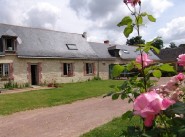The site with real estate ads in your region -
Sale - Rental - Holiday rental
Sale and purchase of farmhouses and country houses in Brion
19 advertisements available today at 13:51 on Dmaisons-paysdelaloire.com
in Brion
in Brion
19 available advertisements
last advertisement added on 2022, november wednesday 23
last advertisement added on 2022, november wednesday 23
Create an e-mail alert
Send to a friend
Print information
Sort by
descending
Site
0
on
...
0
|
Loading |
|||
No advertisement similar search criteria
You can extend your search !
You can extend your search !

A 30 Minutes D'angers Et De Saumur (49)
Maine-et-Loire
Well situated equestrian property comprising a family home with a charming 2 bedroom gite * 17 boxes, 2/3 field shelters, outdoor sand school, small covered school, hay barn, 3 wells, stream, lake, paddocks totalling 15.8 hectares (34.76 acres) * excellently placed for visiting the tourist attractions of the loire valley, the house is situated 30 minutes from saumur, is close to a small market town, has easy access to the autoroute network and is less than 30 minutes from the nearest regional airport.
accommodation:
main house
ground floor:
a door leads directly into the fitted and equipped kitchen/breakfast room (21.53m2) with tiled floor, beamed ceiling and part tiled walls. doorway through to
large light living/dining room (21.53m2) with its own door directly into the garden. there is an elegant tuffeau stone fireplace to one end, a beamed ceiling (height 2.64m) and original tomettes on the floor. staircase to the first floor and door opening on to a corridor (5.56m2).
downstairs bedroom/office 9.43m2).
downstairs bedroom 2 (9.66m2).
bathroom (8.52m2).
w.c..
first floor:
the conversion of the first floor needs to be finished and the rooms need to be decorated.
landing (7.79m2)
2 bedrooms with mansard ceilings (14.88m2 and 13.50m2).
gite
ground floor:
door from the garden into the fitted and equipped kitchen/dining room (24.33m2) with a beamed ceiling, modern tiles on the floor and part tiled walls. doorways into the living room and laundry room, staircase to the first floor.
living room (24.29m2) with a tuffeau stone fireplace, beamed ceiling, terracotta floor tiles and a door into the garden.
first floor:
the sizes of the rooms on the first floor are measured at a ceiling height of 1.80m.
small landing (2m2) with doors into:
double bedroom 1 (8.26m2) with mansard ceiling and modern floating parquet floor.
double bedroom 2 (8.89m2) with mansard ceiling.
shower room with hand basin and loo (2.09m2 (6.01m2 at floor level)).
outside:
there is a parking area behind the house and a garage with an attic between the house and the gite. in front of the main house there is a terrace and lawn and the gite has its own garden.
there are 3 blocks of stables which are at 90 degrees to the houses but do not adjoin them. two of the blocks have 6 stables each and the third, 5. some have automatic watering systems. there are 2 tack rooms, a feed store and a hot and cold shower. large hay barn. 2 field shelters. the roofs of the two stable blocks with 6 stables need replacing.
the covered school measures 35 x 22 and is next to the large outdoor sand school. the grazing land is divided in 3 paddocks and 2 large fields. a stream runs along the side of one of the large fields, there is a lake (approx 4000m2) and 3 wells on the property.
services: mains water and electricity, broad band computer access, drainage by independent septic tank drainage system. the heating to the main house is by oil fired central heating and the gite has electric convectors. electric hot water production.
these details are for information purpose only, they do not form part of a contract, sizes and measurements given are approximate. the owner and the agent do not guarantee the accuracy of any information given. any prospective buyer should independently satisfy themselves that all the information given is correct before entering into any form of sales contract or agreement.
ADVERTISEMENT





