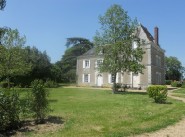The site with real estate ads in your region -
Sale - Rental - Holiday rental
Real estate Vergonnes
19 advertisements available today at 12:11 on Dmaisons-paysdelaloire.com
in Vergonnes
in Vergonnes
19 available advertisements
last advertisement added on 2022, november wednesday 23
last advertisement added on 2022, november wednesday 23
Create an e-mail alert
Send to a friend
Print information
Sort by
descending
Site
0
on
...
0
|
Loading |
|||
No advertisement similar search criteria
You can extend your search !
You can extend your search !

Sale
Farmhouse / Country house
Farmhouse / Country house
Village Du Nord Anjou (49)
Maine-et-Loire
In a village in north anjou, large character house with an outbuilding to convert set in 1.1 ha of land.
garden with mature trees, tennis court and small paddock. many original features and great potential. up-grading and modernisation required.
the house was built over several centuries, the oldest part being the kitchen/breakfast room which dates from the 1780’s. the next addition was the front of the house in the 1840’s and finally a wing was added around 1905.
accommodation:
ground floor: entrance hall (12.30m2) with moulded ceiling, a tiled floor and staircase to the first floor. door to the old kitchen and to the left of the entrance hall double doors into
reception room (36.16m2) with a parquet floor, ceiling moulding and part panelled walls. french window into the garden and door to a small internal hall leading to the old kitchen.
to the right of the entrance hall double doors into:
reception room (31.18m2 a lovely room with parquet floor, ceiling moulding and a marble fireplace. double doors to
reception room/bedroom 10 (36.42m2) with parquet floor, panelling, ceiling moulding, unusual marble fireplace under a window (not in use) , door to the front of the house and door to a small hall (3.42m2) leading to a door to the back garden. off the hall
bathroom (5.47m2) with a hand basin, bath and bidet.
wc (0.89m2)
behind the entrance hall
breakfast room/old kitchen (31.32m2) with a beamed ceiling, brick fireplace and original terracotta tiles on the floor. door to the garden to the side of the house. internal door through to the
kitchen (14.96m2), the back kitchen (8.19m2) and the back entrance hall (4.54m2) which need redesigning and fitting.
first floor: half way up the first flight of stairs there is a landing leading to
bedroom 5 (16.61m2) with interior shutters, terracotta floor tiles and a beamed ceiling. hand basin and bidet. the windows look over the garden towards the convertible stone outbuilding.
at the top of the first flight of stairs
landing and small hall (4.90m2) with parquet floor.
bedroom 3 (16.67m2) with parquet floor. it has a nice view from the window over the front garden to the countryside beyond. there is a small ‘cabinet de toilette’ (3.40m2) which currently has a bidet and a hand basin but which is large enough to become a shower room.
bedroom 4 (13.15m2) with parquet floor.
bathroom (8.05m2) with parquet floor. it contains a bath, bidet and hand basin and has its own electric hot water heater.
hall (1.30m2) hall with parquet floor
bedroom 2 (19.29m2) with parquet floor.
hall (9.56m2) with parquet floor.
hall (4.85m2) with parquet floor.
bedroom 1 (28.99m2) with parquet floor, a fireplace and ceiling moulding. good view over the front garden to the countryside.
bathroom (11.39m2) with bath, bidet and hand basin.
wc (2.46m2) with a hand basin.
second floor: landing and corridor (10.38m2) leading to:
bedrooms 6 and 7 with mansard ceilings (13.75m2 and 14.94m2 at floor level).
bedrooms 8 (26.48m2) which has a marble fireplace and parquet floor.
bedroom 9 (11.45m2) which has a hand basin.
shower room (5.03m2) with shower, hand basin and wc.
room (11.27m2 at floor level) which would be ideal for a bath or shower room.
attic to convert if so required.
outside: large outbuilding to convert consisting on the ground floor of 2 rooms (22.65m2, 18.83m2), one of which contains an old bread oven, and an attic. there is an adjoining garage (19.92m2) and preau. further garage adjoining the back of the house. the house is set in a garden of 1.1 ha. it is mainly grass with many beautiful mature trees and there is a hard tennis court.
services: mains water and electricity. the house has oil fired central and the boiler is in the cellar. drainage is by a septic tank drainage system which would have to be changed. however we have been told there is a chance that the village will get mains drainage in 3 years. the windows are a mixture of single glazed wooden frames and double glazed plc frames.
tax habitation: 1050 euros
thermal efficiency: d greenhouse gas: f
these details are for information purpose only, they do not form part of a contract, sizes and measurements given are approximate. the owner and the agent do not guarantee the accuracy of any information given. . any prospective buyer should independently satisfy themselves that all the information given is correct before entering into any form of sales contract or agreement.
ADVERTISEMENT





