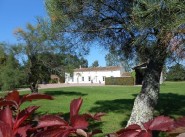The site with real estate ads in your region -
Sale - Rental - Holiday rental
Real estate Nueil Sur Layon
19 advertisements available today at 12:09 on Dmaisons-paysdelaloire.com
in Nueil Sur Layon
in Nueil Sur Layon
19 available advertisements
last advertisement added on 2022, november wednesday 23
last advertisement added on 2022, november wednesday 23
Create an e-mail alert
Send to a friend
Print information
Sort by
descending
Site
0
on
...
0
|
Loading |
|||
1 AD similar search criteria
You can extend your search !
You can extend your search !
see also
near Nueil Sur Layon with your criteria :

Sale
City / Village house
City / Village house
Nueil Sur Layon (49)
Maine-et-Loire
Nueil sur layon (maine et loire, pays de la loire) single storey property situated near shops and schools. it has an open-plan equipped kitchen, 33m² living room, three bedrooms, wc and a utility room. 40m² garage. all built on 790m² of private land. for more information about this property, please contact our english-speaking staff by telephone (072) or e-mail ([email protected]), quoting reference number 299031 . to see our range of over 30, 000 properties in france, please visit our website: www.capifrance.co.uk estate agency capifrance – we look forward to finding you your dream home!
mandat : 299031
ref : 34093317698

Sale
Farmhouse / Country house
Farmhouse / Country house
Nueil Sur Layon (49)
Maine-et-Loire
Near doue la fontaine, in the heart of loire vineyards, charming old property with an enclosed garden of 7800m². ideal for a large family or as a chambres d'hotes business, it has 7 bedrooms rooms including 4 suites, bright reception rooms with fireplaces and a fitted kitchen. there are also 3 large outbuildings and a renovated old stone barn.
on the edge of a village in the loire valley, in a wine growing region in the south of anjou and only 30 minutes from saumur and within five minutes of a market town with a full ranges of shopsand services, this characterful restored house with large renovated outbuildings has been changed to a seven bedroom family home amid its enclosed garden of 7400m². with three ensuite bedrooms downstairs and a further master ensuite on the first floor plus another three bedrooms and a bathroom, this is an ideal family home where you can easily accommodate family and friends in the main house. the large fully renovated outbuilding is ripe for conversion or for an artist studio and gallery and of course for sound storage of prized classic cars etc.
main house
ground floor
entrance (10.95m²) - tiled floor and beams. doors leading off to the bedrooms and lounge, plus stairs to the first floor and a downstairs toilet.
lounge (32.75m²) - tiled floor, beams and stone fireplace. room height 2.84m and large windows making a bright and airy room. leading to :
dining room (23.27m²) - tiled floor, beams and stone fireplace.
leading to :
kitchen (10.97m²) - tiled floor, fully fitted and equipped with, induction hob, extractor, cooker and with access to the terrace.
utility room (21.89m²) -two sinks, connections for washing machine, hot water cystern, 2500 litre oil tank, wiessman boiler (10-12yrs old), access to the rear garden.
back to the entrance lobby
separate toilet (0.82m²) - tiled floor, wash hand basin, wc.
ensuite bedroom 1 (12.07m² ) - carpeted, beams, ensuite (2.66m²) - lino floor, wash hand basin, wc, shower.
ensuite bedroom 2 (12.14m²) - carpeted, beams, ensuite (2.73m²) - lino floor, wash hand basin, wc, shower.
ensuite bedroom 3 (12.16m²) - carpeted, beams, ensuite (3.86m²) - lino floor, wash hand basin, wc, bidet, shower.
first floor
landing (7.75m²) - with doors off leading to :
ensuite bedroom 4 (16.54m²) - lino flooring, beams : ensuite (3.92m²) - wash hand basin, bidet, shower, heated towel rail : separate toilet (1.12m²) :dressing room (2.90m² at floor)
bathroom '3.76m²) - lino flooring, bath, bidet, wash hand basin.
corridor (8.31m²) leading to :
bedroom (11.30m²)
bedroom (11.36m²)
bedroom (17.21m²) carpeted floor, cupboard with separate toilet (1.56m²)
outside
artist studio (48.59m²) - tiled floor, single glazed and electric heating leading to :
refectory / meeting room (53.87m²) - tiled floor, kitchenette, leading to:
gallery / display room (88.81m²) - tiled floor, exposed stone walls, fully glazed wall.
outbuilding (24.84m²) - with wine cave, manger, wc, and first floor access.
garage/ workshop
stone hanger for 4 cars
well
enclosed garden with orchard 7400m²
tax fonciere





