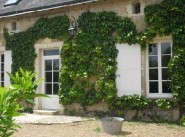The site with real estate ads in your region -
Sale - Rental - Holiday rental
Real estate Noyant
19 advertisements available today at 12:13 on Dmaisons-paysdelaloire.com
in Noyant
in Noyant
19 available advertisements
last advertisement added on 2022, november wednesday 23
last advertisement added on 2022, november wednesday 23
Create an e-mail alert
Send to a friend
Print information
Sort by
descending
Site
0
on
...
0
|
Loading |
|||
1 AD similar search criteria
You can extend your search !
You can extend your search !
see also
near Noyant with your criteria :

Sale
Farmhouse / Country house
Farmhouse / Country house
10km De Baugé (49)
Maine-et-Loire
Ust outside a village, large 5-6 bedroom farmhouse with outbuildings and 2.3 ha land some 35 minutes north of saumur. energy efficiency provided by air/air heat pump, solar hot water heating and pvc double glazing. photovoltaic panels on outbuildings
accommodation:
ground floor:
entrance hall
kitchen/dining room
living room
3 bedrooms
bathroom
wc
laundry/back hall
store
first floor:
bedroom/tv room
2 bedrooms
shower room
wc
ground floor:
entrance hall (14.29m2) with terracotta floor tiles, a beamed ceiling and cupboards. there is a corridor leading to the downstairs bedrooms, a wooden staircase to the first floor and a door into the large kitchen dining room.
fitted kitchen/dining room (34.69m2) which has terracotta floor tiles, a beamed ceiling and an insert. an opening leads into
living room/study (24.95m2) which has terracotta floor tiles, an insert (the same insert as in the kitchen as it has 2 sides) and french windows onto the west facing terrace and the garden.
corridor from the entrance hall leading to
large bedroom 1 (23.98m2) which has a wood parquet floor, beamed ceiling and tuffeau stone fireplace.
bedrooms 2 and 3 with carpeted floors (13.66m, 16.0m2)
boiler room (9.40m2)
off the kitchen there are the
bathroom (6.92m2) with a shower, bath and hand basin
wc (1.71m2)
laundry with door into the courtyard (7.58m2)
store (9.34m2)
first floor: the first floor rooms have been created out of the original attic and have mansard ceilings. the room sizes are taken at a ceiling height of 1.80m.
landing (5.40m2) with floating parquet floor
bedroom 4/tv room (19.70m2)
bedroom 5 (8.30m2)
bedroom 6 (8.30m2)
shower room (3.0m2)
wc (2.66m2)
outside: the house is at the end of a track of about 200 meters and is surrounded by its garden and fields. some old goat sheds and three barns create a courtyard setting. on two of the south facing barns there are photovoltaic panels.
services: mains water, electricity, heating by heat pump air/air, hot water production by solar hot water heater and immersion heater, , well, septic tank drainage system (to be checked).
tax fonciere: 723 € (2011)
thermal efficiency: d green house gases:
these details are for information purpose only, they do not form part of a contract, sizes and measurements given are approximate. the owner and the agent do not guarantee the accuracy of any information given. any prospective buyer should independently satisfy themselves that all the information given is correct before entering into any form of sales contract or agreement.





