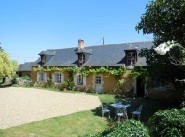The site with real estate ads in your region -
Sale - Rental - Holiday rental
Real estate Marce
19 advertisements available today at 12:14 on Dmaisons-paysdelaloire.com
in Marce
in Marce
19 available advertisements
last advertisement added on 2022, november wednesday 23
last advertisement added on 2022, november wednesday 23
Create an e-mail alert
Send to a friend
Print information
Sort by
descending
Site
0
on
...
0
|
Loading |
|||
No advertisement similar search criteria
You can extend your search !
You can extend your search !

Sale
Farmhouse / Country house
Farmhouse / Country house
Marce (49)
Maine-et-Loire
Tucked away in a quiet corner of maine et loire yet only 5 minutes from the nearest shops and 20 minutes drive from the centre of angers, this charming restored longère with open fireplaces and beamed ceilings is a lovely 4 bedroom home in approx. 1.69 ha. of garden, woodland and meadows. to round things off there is a small maison d'amis for visiting family and friends, a super heated swimming pool, a vaulted cellar in the rock, a 3 car garage, 3 stables, a tack room, and an orchard.
accommodation
main house
ground floor
a stable door leads into the south facing rectangular shaped living room (30.22m²), a spacious room which has a stone fireplace with the remains of a bread oven, a beamed ceiling and old terracotta floor tiles. the staircase leads up to the first floor and there are internal doors into the dining room and a small internal hall.
the dining room (24.87m²) also has a stable door into the garden. it is another south facing room and has a large working stone fireplace with a bread oven, a painted beamed ceiling and terracotta floor tiles. internal doors lead to the living room and the kitchen.
north facing fitted kitchen (12.32m²) which has a ceramic hob and an extractor. the windows are double glazed. door into
back kitchen (10.75m²) with a door to
cloakroom/technical room (7.12m²) which houses the water softener.
the internal hall (4.48m²) off the living room leads to
south facing master bedroom (15.73m²) which is a light sunny room with a painted beamed ceiling.
shower room (8.71m²) which has 2 hand basins, a walk-in shower and a bidet.
wc (1.58m²).
dressing room (7.8m²).
first floor
landing (4.00m²) with cupboards and stratified wood floor. it leads to
bedroom 2 (10.83m² at 1.80m and 25.54m² at floor level). under the eaves, this large bedroom has a south facing window with interior shutters and a large north facing velux. there is a hand basin, an exposed beam and a stratified wood floor.
wc (1.68m²).
bedroom 3 (9.65m² at 1.80m and 19.7m at floor level), another room with a south facing window with interior shutters and a velux window facing north. this room connects directly to
small hall (1.44m² at 1.80m and 3.44m² at floor level).
shower room (3.39m at floor level) with a hand basin and shower.
bedroom 4 (9.00m² at 1.80m and 18.20m² at floor level) which again has a south facing window and a north facing velux.
maison d’amis – guest house
situated just across the courtyard from the main house, the small guest house is ideal for family and friends who have come to stay.
ground floor
office/living room (14.43m²) with a tiled floor.
shower room (3.7m²) with a hand basin, walk-in shower, wc and a heated towel rail. stairs to first floor.
first floor
bedroom under the eaves (9.00m² at floor level and 20.12m² at floor level). it has laminate flooring, exposed timbers, an electric heater, a west facing window and an east facing velux.
outside
the property is on pretty sloping ground and the total land area is 1.69 hectares.
the courtyard is part walled and has electric gates which open onto the gravelled parking area in front of the house.
the garden is pretty and steps up from the courtyard lead to a lawn and then the heated swimming pool (waterair) which is very private. the heater pump from the house is used to heat the pool in the summer.
there is a small orchard and then a 10m wide band of mature trees.
opposite the house there is an open sided wooden barn which provides garaging for 3 cars.
adjoining the house are 3 pig sties which house respectively the oil fired boiler, the heat pump and the oil tank.
there are 3 wood built boxes and a tack room which look onto the 2 paddocks.
services
mains water and electricity, broad band, heating is by the heat pump with the oil fired boiler as an extra source of heating if it gets very cold, drainage by independent septic tank drainage with a soak away. the north facing windows are double glazed and the south facing windows have single glazing.
taxe foncière: €798
thermal efficiency (dpe): 205 d green house gases (ges): 10 b
these details are for information purposes only. they do not form part of a contract. sizes and measurements given are approximate. the owner and the agent do not guarantee the accuracy of any information given. any prospective buyer should independently satisfy themselves that all the information given is correct before entering into any form of sales agreement or contract.
garage
dépendance/outbuilding
terrain/type of land :
prairies/paddocks
panorama/view
puits/well
cave/cellar
surface terrain/land area :
1 ha
age construction/age of house :
ancien/old
etat/condition :
aucun travaux/no work
localisation/position :
campagne/country
occupation/purpose :
principale/main house
cheminée/fire place
proximité/services :
commerces/shops
ADVERTISEMENT





