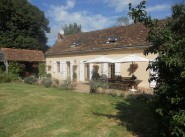The site with real estate ads in your region -
Sale - Rental - Holiday rental
Real estate Fougere
19 advertisements available today at 12:10 on Dmaisons-paysdelaloire.com
in Fougere
in Fougere
19 available advertisements
last advertisement added on 2022, november wednesday 23
last advertisement added on 2022, november wednesday 23
Create an e-mail alert
Send to a friend
Print information
Sort by
descending
Site
0
on
...
0
|
Loading |
|||
1 AD similar search criteria
You can extend your search !
You can extend your search !
see also
near Fougere with your criteria :

Sale
Farmhouse / Country house
Farmhouse / Country house
30 Minutes Au Nord Est D'angers (49)
Maine-et-Loire
In a quiet location surrounded by orchards, fields and woodland but close to a village with a small shop, a charming 4 bedroom restored longere with a heated swimming pool and newly converted pool house. landscaped garden, poplar grove and paddock totalling approx 2.4 ha.
the house is very well located mid-way between 2 lively market towns, 20 minutes drive from the local regional airport, 15 minutes drive from the excellent national autoroute network and 35 minutes from angers.
accommodation:
ground floor: a large, light living space (97.30m2) with a tiled floor and beamed ceiling, which is great for entertaining and which combines the kitchen, dining and sitting areas. 3 doors open on to the sunny terrace to the front of the house and internal doors lead to bedroom 4 and an internal corridor. staircase to the first floor.
the kitchen area (24.54m2) has a range of fitted units and a central island, all with granite worktops. the dining area (41m2) has a tuffeau stone fireplace with a wood burning stove and the cosy sitting area (30.48m2) has an open fire and part exposed stone walls.
internal corridor (5.85m2) with a tiled floor leading to:
bedroom 3 (9.00m2).
bedroom 4 (16.80m2) with an exposed stone wall.
shower room (3.65m2) with shower, hand basin and wc.
wc with hand basin (1.71m2).
boiler room/store (3.48m2).
first floor: the first floor has wood parquet floors except for the bathroom which is tiled. mezzanine landing/office (9.75 + 6.85m2).
bathroom (11.89m2) with corner bath, hand basin and wc.
bedroom 2 (12.18m2 at floor level).
bedroom 1(20.91m2 at floor level) with en-suite shower room (12.79m2 at floor level) which has a shower, hand basin, wc and built-in cupboards.
outside: the garden is lovely with lawn and mature shrubs. a paved terrace runs along the front of the house and there are several shady, paved and roofed sitting areas to escape the hot midday sun.
the heated swimming pool (10m x 5 m) meets current safety regulations and has a paved surround for sun bathing. a covered preaux and a summer kitchen with adjoining pool house with wc complete this very welcoming area.
garage and car port with a gravelled parking area in front.
paddock and mature poplar grove.
services: mains water and electricity. oil fired boiler (weissmann) provides under floor heating to both the ground and first floors. electric hot water production (300 litres). double glazed windows with shutters. well. drainage by fosse toutes eaux (septic tank) with soak away.
tax fonciere: 850 €
thermal efficiency: d green house gases: d
these details are for information purpose only, they do not form part of a contract, sizes and measurements given are approximate. the owner and the agent do not guarantee the accuracy of any information given. any prospective buyer should independently satisfy themselves that all the information given is correct before entering into any form of sales contract or agreement.
.
ADVERTISEMENT





