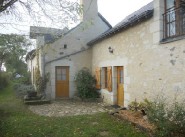The site with real estate ads in your region -
Sale - Rental - Holiday rental
Real estate Boce
19 advertisements available today at 12:11 on Dmaisons-paysdelaloire.com
in Boce
in Boce
19 available advertisements
last advertisement added on 2022, november wednesday 23
last advertisement added on 2022, november wednesday 23
Create an e-mail alert
Send to a friend
Print information
Sort by
descending
Site
0
on
...
0
|
Loading |
|||
1 AD similar search criteria
You can extend your search !
You can extend your search !
see also
near Boce with your criteria :

Sale
Other
Other
Boce (49)
Maine-et-Loire
Boce (maine et loire, pays de la loire) this farmhouse is situated in the countryside yet is close to the town. ready to move into, although a small amount of building work would make it warmer. plot of 1785 m² with barn. for more information about this property, please contact our english-speaking staff by telephone (072) or e-mail ([email protected]), quoting reference number 253299 . to see our range of over 30, 000 properties in france, please visit our website: www.capifrance.co.uk estate agency capifrance – we look forward to finding you your dream home!
mandat : 253299
ref : 34093270499

Sale
Farmhouse / Country house
Farmhouse / Country house
5 Minutes Sud Baugé (49)
Maine-et-Loire
Near baugé, a quiet situated, fully restored farmhouse, which can be divided into two houses of respectively 105m ² and 133m ² in a garden of 3800m ².
the main house comprises on the ground floor of a kitchen, living room with fireplace, bedroom. upstairs, bedroom and office.
the second, adjoining house has on the ground floor, a living room with wood stove, large kitchen with wood stove, bedroom or office. upstairs, 2 bedrooms and 2 bathrooms.
advantages: functional gîte - good condition - 5 minutes from the golf de baugé - angers marce airport 15 minutes - comfort provided by wooden frames double glazing.
a well restored longere dating from the 15-17th centuries with plenty of beams, fireplaces and loads of character. 5/6 bedrooms and potential for one more. garden of 3800m2.
possibility of using as one house or as a main house plus gite/maison d’amis
quiet location 5 minutes from a lively market town with a good golf course, close to a lovely foret domaniale and 30 minutes from saumur and the river loire
20 minutes drive to the regional airport and nearest autoroute access
accommodation:
house 1
ground floor:
a stable door opens into the kitchen/dining room (22m2) with a beamed ceiling, and terracotta floor tiles. the kitchen is part fitted. there are doors into the living room and a corridor (1.44m2) leading to the downstairs bathroom, wc and bedroom. a wooden staircase leads to the first floor.
living room (32m2) a lovely room with a fire place (newly installed invicta wood burner) and terracotta floor tiles. there is a connecting door to the second house.
wc (1.81m2) with plumbing for a washing machine and the wall mounted electric hot water heater (100 litres).
bedroom (10.60m2) with a beamed ceiling and terracotta floor tiles.
bathroom (6.0m2) with a bath and hand basin. tiled floor.
first floor:
at the top of the staircase from the kitchen,
large bedroom with a mansard ceiling (19m2).
bedroom/dressing room with a mansard ceiling(11.85m2).
house 2
ground floor:
entrance/ dining room (25.50m2) with connecting door to house 1. there are french windows opening into the garden, a door through to the kitchen and a staircase to the mezzanine and first floor bedrooms. the floor is tiled, there is a wood burning stove and there are exposed stone walls.
kitchen (28m2) with a range of fitted units. there is a wood burning stove, an old bread oven and beamed ceiling.
back kitchen (6m2) with the wall mounted electric hot water heater (200 litres).
study/bedroom (15.50m2).
first floor:
mezzanine (9.22m2) with access to the bedrooms and attic (which is over the living room in house 1).
shower room with wc (3.92m2) with a hand basin, shower and wc.
corridor (6.50m2) leading to
bedroom (8.10m2 at a ceiling height of 1.80m).
bedroom (with en-suite shower room (27.95m2 at a ceiling height of 1.80m).
outside: there is a studio/workshop(16m2) at the end of house 1 and a small store at the end of house 2. separate cellar/store adjoining the back of the house. none of these spaces has direct access to the house at the moment. the property is on a plot of 3800m2 and is laid to lawn with some trees.
services: mains water and electricity, electric hot water production (tanks of 100 and 200 litres). electric radiators and wood burning stoves for heating. well. independent septic tank drainage with soak away (2 tanks) to be verified.
thermal efficiency: d 214 green house gases: c 12
these details are for information purpose only, they do not form part of a contract, sizes and measurements given are approximate. the owner and the agent do not guarantee the accuracy of any information given. any prospective buyer should independently satisfy themselves that all the information given is correct before entering into any form of sales contract or agreement.
ADVERTISEMENT





