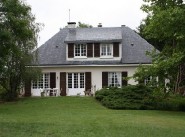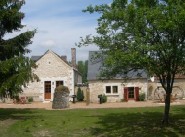The site with real estate ads in your region -
Sale - Rental - Holiday rental
Buying real estate in Vaas
19 advertisements available today at 06:49 on Dmaisons-paysdelaloire.com
in Vaas
in Vaas
19 available advertisements
last advertisement added on 2022, november wednesday 23
last advertisement added on 2022, november wednesday 23
Create an e-mail alert
Send to a friend
Print information
Sort by
descending
Site
0
on
...
0
|
Loading |
|||
No advertisement similar search criteria
You can extend your search !
You can extend your search !

City / Village house
Vaas (72)
Sarthe
Vaas (sarthe) in a small town with all amenities, this large house includes a leafy garden with magnificent trees and 6 bedrooms. for more information about this property or to see our 23000+ properties in france go to our website www.capifrance.co.uk estate agency capi france ref 92471 or contact our english speaking staff on 00 33 499 61 44 72 e-mail [email protected]. we look forward to finding your dream home!
mandat : 92471
ref : 3409397518

Other
Vaas (72)
Sarthe
Near vaas (sarthe, pays de la loire) this lovely farmhouse has been fully renovated and is in a quiet area. 1, 800m² garden, yet to be landscaped. the ideal property for a family, with an outbuilding offering strong potential for conversion. a comfortable house, which receives plenty of natural light. it is in a quiet, country setting - but is not isolated. well worth a visit. for more information about this property, please contact our english-speaking staff by telephone (072) or e-mail ([email protected]), quoting reference number 246461 . to see our range of over 30, 000 properties in france, please visit our website: www.capifrance.co.uk estate agency capifrance – we look forward to finding you your dream home!
mandat : 246461
ref : 34093261962

City / Village house
Vaas (72)
Sarthe
Well placed on the edge of a riverside village between le lude and château du loir, a charming restored 2 bedroom home with a very attractive 1 bedroom maison d’amis.
the pretty stone village house has loads of character and is in very good order throughout. it is a perfect family home or could be rented as 1 or 2 gites with the potential for creating further accommodation in an old stone outbuilding. the property is on a plot of approx 2000m² and much of it is enclosed. each house has its own gravelled south facing terrace and the remainder of the garden is laid to lawn with several fruit trees and a pretty stone well. to the front of the house there is a gravelled parking area with access to the old barn and pig sties.
the village has a good restaurant, a small supermarket and a baker. it is excellently located in the south of the sarthe and the nearest airport with flights to the uk is only 1 hour away. the famous towns and chateaux of the loire valley are easily accessible and the popular towns of tours, le mans and saumur are all under 1 hours drive away.
accommodation
house 1
ground floor
living room (25m²), a well proportioned room with a large stone fireplace housing a wood burning stove, old terracotta floor tiles and a beamed ceiling. there is lots of light from the glazed front door and 2 windows (e). door through to
kitchen/diner (25m²) a spacious room with a good range of fitted units. it is fitted with a gas hob, electric oven, extractor and dish washer. there is a stone fireplace with a wood burning stove, old terracotta floor tiles, a beamed ceiling and the start of the staircase to the first floor. a part glazed stable door (s) opens into the garden and there is a window (s).
corridor with a tiled floor leading to
bathroom (10m²) which has a hand basin, bath, shower and wc. the walls and floors are tiled and there is a velux wndow (w).
utility room (12m²) with plumbing for the washing machine. electric hot water heater (150 litres). door to cellar/store.
first floor
the first floor rooms all have mansard ceilings and are off a corridor which has a hanging area, a pretty dormer window (e), part exposed stone walls and a tiled floor.
2 bedrooms (14m² and 16m²) with tiled floors, exposed roof timbers and a window (w).
shower room (8m²) with a hand basin, shower, wc, tiled floor and a velux window.
house 2
ground floor
large living/kitchen (28m²), a lovely light living space with a glazed door and a window in each of the north and south façades. the doors open onto the parking area and garden respectively. the room has a tiled floor and the kitchen area is well fitted and equipped with a gas hob, electric oven, extractor, dish washer and washing machine. staircase to first floor.
first floor
double bedroom ((18m²) with a mansard ceiling, tiled floor, a dormer window (n) and a velux window (s).
shower room with a hand basin, shower, wc, tiled floor and a velux window (s).
outside
the house is on a plot of 2000m². in the front of the house the buildings form a ‘u’ shape with an old barn adjoining house 2 and then 3 old piggeries to complete the courtyard.
behind the houses there are 2 gravelled terraces with views down the garden which is mainly laid to lawn with assorted fruit trees and a pretty stone well.
services
mains water, electricity, broad band. heating by 2 wood burning stoves and electric heaters in house 1 and by electric heaters in house 2. independent septic tank drainage by fosse toutes eaux. well with pump. the windows are wood framed double glazed units and many have shutters or decorative bars for security. new slate roofs (85 percent) and one roof with terracotta roof tiles.
taxe foncière: €760
thermal efficiency (dpe): 420 f green house gases (ges): 12 c
these details are for information purposes only. they do not form part of a contract. sizes and measurements given are approximate. the owner and the agent do not guarantee the accuracy of any information given. any prospective buyer should independently satisfy themselves that all the information given is correct before entering into any form of sales agreement or contract.
ADVERTISEMENT





