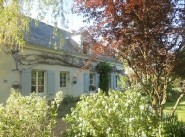The site with real estate ads in your region -
Sale - Rental - Holiday rental
Sale and purchase of houses in Les Rosiers Sur Loire
19 advertisements available today at 13:50 on Dmaisons-paysdelaloire.com
in Les Rosiers Sur Loire
in Les Rosiers Sur Loire
19 available advertisements
last advertisement added on 2022, november wednesday 23
last advertisement added on 2022, november wednesday 23
Create an e-mail alert
Send to a friend
Print information
Sort by
descending
Site
0
on
...
0
|
Loading |
|||
1 AD similar search criteria
You can extend your search !
You can extend your search !
see also
near Les Rosiers Sur Loire with your criteria :

Les Rosiers Sur Loire (49)
Maine-et-Loire
Near the river loire, a quiet but not isolated, beautiful old house renovated with taste and charm. warm and spacious living rooms, 5 bedrooms including a ground floor, 4 bathrooms, outbuildings, heated pool in the heart of a beautiful english garden of 3000m ².
strengths: nice environment - perfect condition - charm - comfort provided by a mixed system of heating (oil and heat pump) - double glazing - independent rainage system meeting toay's - outbuildings - shops and railway station 5 minutes.
charmingly restored 5 bedroom longere in a quiet hamlet near a riverside village between saumur and angers
loads of character with beamed ceilings, terracotta floor tiles an tuffeau stone fireplaces
very pretty garden of 3100m2 with pretty flowering shrubs and a decked terrace with direct access from the house. heated swimming pool (heat pump).
efficient house to run with double glazing, heat pump and oil fired boiler
accommodation:
ground floor:
entrance hall (26, 92m2) with terracotta floor tiles, a beamed ceiling and a fireplace with a wood burning stove. staircase 1 to the first floor. there is a door into the living room and a corridor leading to the rest of the ground floor rooms.
large living room (37.46m2) with terracotta floor tiles, a painted, beamed ceiling and a fireplace with a wood burning stove. this is a lovely, light room and there is a door directly into the garden. the living room opens into the
dining room (18.12m2) with terracotta floor tiles, a painted, beamed ceiling and a fireplace with a wood burning stove. there is a door opening onto the decked terrace at the back of the house.
fitted and equipped kitchen (13.46m2) with a range of units and terracotta floor tiles.
corridor (7.96m2) from the entrance hall leading to staircase 2 an with access to the garage..
shower room (4.40m2) with a hand basin, shower and wc..
bedroom or office (15.36m2) with terracotta floor tiles and exposed stone walls. window overlooking the garden behind the house.
laundry/boiler room (12.88m2).
first floor:
at the top of staircase 1:
master bedroom (19.77m2 at a ceiling height of 1.80m) with direct access to the garden. there is a parquet floor, exposed ceiling timbers, a walk-in wardrobe and an en-suite bathroom (8.63m2) with a hand basin, bath, shower and wc.
bedroom (13.86m2) with a floating parquet floor an exposed ceiling beams.
at the top of staircase 2:
bedroom (10m2 at floor level) with a parquet floor and exposed timbers.
shower room (3.45m2) with a hand basin and shower.
wc (1.08m2) with a hand basin.
bedroom (11.55m2).
outside:
the house is set in a very pretty garden of 3150m2. it is full of plants and shrubs which are planted around the lawn which runs around most of the house and there is a gravelled parking area for 3-4 cars. there is a decked terrace which can be accessed from the kitchen and dining room.
part of the main building is a large garage/store of approx 150m2 which could be converted.
in the garden there is a heated swimming pool (9.50m x 4.50m) with an adjoining small outbuilding which could become a pool house. the pool is heated by a heat pump.
services:
mains water an electricity. heating to the house is by oil fired boiler and by heat pump. the windows have pvc double glazing. the drainage to the property is by a fosse toutes eaux (septic tank with soak away) which conforms to the present regulations.
tax fonciere: €
thermal efficiency: green house gases:
these details are for information purpose only, they do not form part of a contract, sizes and measurements given are approximate. the owner and the agent do not guarantee the accuracy of any information given. any prospective buyer should independently satisfy themselves that all the information given is correct before entering into any form of sales contract or agreement.
ADVERTISEMENT





