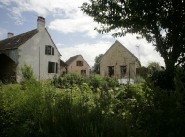The site with real estate ads in your region -
Sale - Rental - Holiday rental
Houses in Parcay Les Pins
19 advertisements available today at 13:48 on Dmaisons-paysdelaloire.com
in Parcay Les Pins
in Parcay Les Pins
19 available advertisements
last advertisement added on 2022, november wednesday 23
last advertisement added on 2022, november wednesday 23
Create an e-mail alert
Send to a friend
Print information
Sort by
descending
Site
0
on
...
0
|
Loading |
|||
1 AD similar search criteria
You can extend your search !
You can extend your search !
see also
near Parcay Les Pins with your criteria :

Sale
Parcay Les Pins (49)
Maine-et-Loire
In the heart of the loire valley and some 25 minutes drive from saumur, a charming restored farm home with a fabulous heated swimming pool and 3 gites, one of which has been created with handicapped guests in mind. they properties are on a plot of 3900 which is mainly laid to lawn with flower beds, fruit trees and a vegetable garden.
the nearest village with a baker, bar/restaurant and superette is 5 mins.away and the property is well situated for day trips to the famous chateaux of the loire valley.
accommodation
main house
ground floor
from the covered sitting area in front of the house, a part glazed stable door (s) opens into the large rectangular living/dining room (35.82m²) which has a stone fireplace with a wood burning stove, beamed ceiling and a tiled floor. internal doors lead into the kitchen and sitting room and a wooden staircase leads up to the first floor.
sitting room (24.0m²) which has a double aspect (s, w). there is a fireplace with a wood burning stove, beamed ceiling and a tiled floor.
large rectangular fitted kitchen (25.33m²) which has a tripla aspect (n, e, s). a part glazed door opens onto the courtyard in front of the house and french windows (e) give access to a sunny sitting area, the perfect place for a summer's breakfast. a cupboard houses the gas boiler (de detrich 2006).
internal hall (1.18m²) with a large storage cupboard (1.07m²).
shower room (3.72m²) with a hand basin, shower and wc.
first floor (mansard ceilings throughout)
corridor (3.57m²).
master bedroom (17.04m²) which has a west facing windiw and 2 velux windows. there is an exposed beam, wardrobe and a carpet on the floor.
en-suite shower room (3.86m²) with a hand basin, shower and wc.
bedroom 2 (9.16m² at 1.8m and 10.50m² at floor level).
shower room (3.39m²) with a hand basin, shower, wc.
bedroom 3 (13.13m² at 1.8m and 21.47m² at floor level.
gite 1 (sleeps 4)
ground floor
large living/dining/kitchen (26.46m²) with 2 sets of french windows opening into the garden. this is a lovely light doubleaspect room with plenty of space. there is a fitted kitchen to one side, an exposed beam and a tiled floor. wooden staircase to the first floor.
first floor (mansard ceilings thoughout)
small landing (2.07m²) with a door giving access to the attic which is over gite 2. it houses the electric hot water heater and is used for storage.
double bedroom (9.00m² at floor level), with an exposed beam, velux window and carpet on the floor.
bedroom 2 (9.46m² at floor level) which is currently a twin bedded room.
shower room (3.34m² at 1.8m) which has a hand basin, shower and wc.
ADVERTISEMENT





