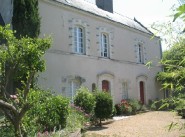The site with real estate ads in your region -
Sale - Rental - Holiday rental
Houses in Denee
19 advertisements available today at 13:46 on Dmaisons-paysdelaloire.com
in Denee
in Denee
19 available advertisements
last advertisement added on 2022, november wednesday 23
last advertisement added on 2022, november wednesday 23
Create an e-mail alert
Send to a friend
Print information
Sort by
descending
Site
0
on
...
0
|
Loading |
|||
No advertisement similar search criteria
You can extend your search !
You can extend your search !

Sale
15 Mn Angers-sud (49)
Maine-et-Loire
In a charming village on the banks of the loire a short drive from angers, a charming old property which comprises an 18th century maison de maitre which was extended in a contemporary style at the end of the 19th century, a guest house, period outbuildings, an ornamental pool and a lovely garden ‘à la française’. the house was originally built in the 18th century, extended in the 19th and has a tower and cellar that date from the 16th century. it is a perfect family home.
accommodation
maison de maitre
ground floor
there are 3 inter-connecting reception rooms which face west and which have electric heating.
the front door opens into reception room 1 (25.75m²) which is nearest to the road. it has a marble fireplace with a ‘trumeau’, ceiling mouldings and rose, interior shutters to the single glazed window and terracotta floor tiles.
reception room 2 (23.50m²) which looks over the garden and has a door to it. it has a stone fireplace, nice exposed beams, recessed wooden cupboards, and terracotta floor tiles.
reception room 3 (23.50m²) which looks over the garden. it has a marble fireplace and terracotta floor tiles.
wc with a hand basin.
tower with the wooden staircase rising to the first and second floors.
first floor
carpet laid on terracotta floor tiles.
landing and corridor (5.45m²) leading to:
bedroom (27.65m²) - road side – which has a double aspect, a stone fireplace and exposed beams.
bedroom (19.85m²) – garden side - with a stone fireplace, shelves and exposed beams.
bedroom (24.60m²) – garden side – which has a marble fireplace.
second floor
attic with terracotta floor tiles.
3 rooms (28m², 26.40m² and 25.80m²).
extension built approx. 15 years ago
ground floor
living room (approx 35m²) with a kitchen corner and a hall with an adjoining wc with hand basin.
first floor
approx 27m² with a corridor leading to a bathroom with a hand basin, bath, shower, bidet and heated towel rail. separate wc.
guest house
this is in the old stables and has a separate electric meter.
living space (41m²) with kitchen area.
bedroom (11.55m²).
bathroom (6.85m²) with a hand basin, bath, shower and plumbing for a washing machine.
hall (1.70m²).
convertible attic.
outside:
there is a ‘jardin à la française’ and a pretty old outbuilding that was an old wine press. well. ornamental pool.
services:
mains water, electricity and drainage. in the maison de maitre and its extension the heating is by electric convectors and in the guest house there is electric under floor heating.
the maison de maitre was reroofed 20 years ago and the guest house 5 years ago.
taxe foncière: €
thermal efficiency/dpe: greenhouse gases:
these details are for information purposes only. they do not form part of a contract. sizes and measurements given are approximate. the owner and the agent do not guarantee the accuracy of any information given. any prospective buyer should independently satisfy themselves that all the information given is correct before entering into any form of sales agreement or contract.





