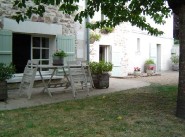The site with real estate ads in your region -
Sale - Rental - Holiday rental
The Ccity and village houses in Blaison Gohier
19 advertisements available today at 03:42 on Dmaisons-paysdelaloire.com
in Blaison Gohier
in Blaison Gohier
19 available advertisements
last advertisement added on 2022, november wednesday 23
last advertisement added on 2022, november wednesday 23
Create an e-mail alert
Send to a friend
Print information
Sort by
descending
Site
0
on
...
0
|
Loading |
|||
No advertisement similar search criteria
You can extend your search !
You can extend your search !

Sale
Village Prisé Des Bords De Loire (49)
Maine-et-Loire
Well restored 3 bedroom house with courtyard garden ready to move into
charming village with a small shop/restaurant located to the south of the loire
between angers and saumur, the nearest golf course is 5 minutes away and the nearest airport about 45 minutes drive
accommodation:
ground floor:
large living space (54.00m2 in total) with a beamed ceiling, tiled floor and exposed stone walls. there are windows on three sides looking out over the garden, the village street and the small road (dead end) to one side of the property. it is divided up into:
sitting area (20.28m2) with a fire place. there is a staircase to the first floor and a step down to the
dining area (18.79m2) which has a door into the courtyard. it opens into the
kitchen (15.00m2) which is part fitted.
from the kitchen there is a corridor (4.88m2) with terracotta floor tiles which leads to
back hall/laundry/boiler area (11.03m2) with terracotta floor tiles and a door to the garden. there is a gas boiler (4 years old). the gas tank is buried in the garden. door to
shower room (4.06) with hand basin and wc.
first floor:
at the top of the stairs from the ground floor there is a study/tv area (21.04m2). the staircase continues to the second floor. this is a light room with exposed beams and terracotta floor tiles. it looks over the village street and the garden.
corridor (10.85m2) with exposed stone walls and terracotta floor tiles leading to
bedroom 1 (14.05m2) with a beamed ceiling, exposed stone walls and modern floating parquet floor. there is a window looking over the garden.
shower room (9.30m2) with a large shower, 2 hand basins and a heated towel rail. terracotta floor tiles.
bedroom 2 (20.02m2) with staircase to mezzanine.
second floor:
at the top of the stairs from the study there is bedroom 3 (10.36 at a ceiling height of 1.80 and 20.43 at floor level).
attic (15m2 at a ceiling height of 1.80m).
the mezzanine over bedroom 2 is used as bedroom 4 (11.80m2 at a ceiling height of 1.80m and 17.40m2 at floor level).
outside: the house and garden are on a parcel of land of 260m2 which is enclosed. it has a garage and adjoining small workshop (9.57m2) at one side and the rest of the garden is made up of lawn and paving and there is a large cherry tree. there is a separate plot of land of approx 400m2 some 250 metres from the house.
services: mains water, electricity and mains drainage. gas central heating. double glazing (wood).
tax fonciere: 643 €
thermal efficiency: 122 green house gases: 34
these details are for information purpose only, they do not form part of a contract, sizes and measurements given are approximate. the owner and the agent do not guarantee the accuracy of any information given. any prospective buyer should independently satisfy themselves that all the information given is correct before entering into any form of sales contract or agreement.
ADVERTISEMENT





